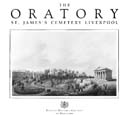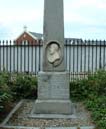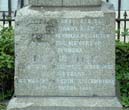|
|
THE ORATORY & ST.
JAMES'S CEMETERY
The Oratory is the
former chapel of St James's Cemetery, a now disused burial ground which
occupies the rocky hollow on the east side of Liverpool’s Anglican
Cathedral. This hollow was originally a quarry and provided the stone
from which the Town Hall and other 18th-century public buildings in the
city were constructed. By the 1820s, hoverer, it was exhausted and a
proposal was made to adapt it as a cemetery, Liverpool’s only public
cemetery at that date being the non-denominational Necropolis at Low
Hill, opened in 1825. Sanitary arrangements for burying the dead were an
urgent need in the rapidly expanding towns of the early 19th century,
and Liverpool was exceptionally early in providing cemeteries to replace
its overcrowded churchyards. It is worth saying in this context that the
city became a pioneer in many areas of public health care as the century
progressed, introducing for example the first public wash houses and
employing the first Medical Officer of Health and first district nurses
anywhere in the country.
A parliamentary act to establish a managing company for the new St
James's Cemetery was obtained in 1826 and the architect John Foster
(1786-1846) was appointed to design the necessary buildings and to lay
out the ground. Through his imaginative use of a unique site Foster
created a cemetery of real dramatic grandeur. He transformed the east
wall of the quarry into a sequence of broad ramps lined with catacombs
cut into the rock face; these led down to the burial ground itself, laid
out with winding paths and planted with trees. On the high ground to the
north west, overlooking this sunken area, Foster built the Oratory
(foundation stone laid 1827) and a house for the minister (later
demolished to make way for the Cathedral), while at the south west
corner he provided a monumental entrance arch and a porter's lodge. The
cemetery was opened on 13 January 1829 but Foster designed one more
addition to it, the small circular temple which marks the grave of
William Huskisson (1770-1830), the Liverpool MP killed at the opening of
the Liverpool-Manchester railway.
The purpose of the
Oratory was to accommodate funeral services before burials took place in
the cemetery, but it was also used as a kind of cenotaph for housing
monuments to the deceased, including several works by major 19th-century
sculptors. Following the closure of the cemetery in 1936 the Oratory
fell into disuse. It was transferred to the Liverpool Cathedral Building
Committee, and in 1980 Merseyside County Council assumed responsibility
for its care and carried out major repairs. In 1986 it became part of
the newly formed National Museums and Galleries on Merseyside. Further
important funeral monuments from elsewhere have now been added to the
original collection, including some from demolished churches on
Merseyside, making the Oratory into a distinguished gallery of
19th-century sculpture which complements the Walker Art Gallery's rich
holdings. At the same time this small building powerfully evokes the
characters and achievements of some of Liverpool’s notable citizens from
the time of the city's great expansion and prosperity.
THE GREEK REVIVAL
The Oratory and several
of the monuments it contains are products of the artistic movement known
as the Greek Revival. For most of the 18th century English architecture
drew its inspiration from the buildings of Renaissance Italy and ancient
Rome, but from about the 1750s features borrowed from other styles -
Chinese, Indian and especially medieval Gothic - became popular for
their ornamental qualities and romantic associations. A few adventurous
architects chose to follow the example of ancient Greek buildings, which
unlike their richly decorated Roman counterparts were typically severe,
solemn, and massive. As with the revival of the Gothic style, this new
interest in Greek architecture began as a search for novelty but became
a scholarly movement based on rigorous study and firm principles.
Until 1788 the
architecture of ancient Greece had been largely unknown to the rest of
Europe, but following the publication of the first volume of The
Antiquities of Athens by James Stuart and Nicholas Revett in that year,
an increasing number of illustrated books dispelled this ignorance. The
books fuelled a growing interest. and many architects travelled to
Greece to study the ruins of its civilisation for themselves. Greek art
and architecture were reflected in the design of countless houses,
churches and commercial and public buildings throughout Britain, as well
as in sculpture, furniture and ceramics. Their influence was felt
particularly strongly in Liverpool where the Greek Revival coincided
with a period of great building activity in the booming port. Writing in
1858 from his Liverpool viewpoint, the local architect and historian
James Picton (1805-89) described the extraordinary impact of the
Revival: "Greek architecture was adopted in all possible and some almost
impossible situations. Shop fronts, porticos of dwelling houses, banks,
gin palaces - everything was to be modelled from the Parthenon ...".
THE ARCHITECT, JOHN
FOSTER JNR.
John Foster Jnr. was
the son of Liverpool Corporation's Surveyor and Architect, and was
apprenticed in the London office of the architect Jeffrey Wyatt. Between
1809 and 1816 he travelled through Asia Minor, Italy and Greece in the
company of Charles Robert Cockerell (1788-1863), experiencing the
glories of ancient architecture at first hand. Cockerell, who was to
become one of the foremost neo-classical architects of the 19th century,
and who designed the celebrated Liverpool branch of the Bank of England
(now the Trustee Savings Bank, Castle Street) as well as completing the
interior of St George's Hall, considered Foster "a most amusing youth"
but "too idle" to be more than a dinner companion. Certainly Foster got
into a number of amorous entanglements during his travels (he finally
married a lady from Smyrna) but the use he later made of his years
overseas suggests that he was far from idle. He worked closely with
Cockerell on the excavation of two major Greek sites, the Temple of Zeus
on the island of Aegina and the Temple of Apollo Epicurius at Bassae,
and he produced careful drawings which record his impressions. A number
of these are now in the Walker Art Gallery. Foster returned to
Liverpool and from 1824 to 1835 he was surveyor to the Corporation in
succession to his father. He carried out a remarkable amount of work in
his native city, designing seven churches, a vast covered market (the
first of its kind in Britain), a new frontage to Lime Street station,
and a major programme of civic improvements which gave central Liverpool
a network of wide, regular streets. Most of this work, nearly all of
which has been destroyed, was severely Greek in style, bearing witness
to the travels of his youth. The same was true of his masterpiece, the
Customs House, an immense domed building (the biggest in Liverpool until
St. George's Hall surpassed it) which stood at the historic heart of
the city. It was bombed in World War II and later demolished. Foster's
qualities as an architect of the Greek Revival can now be best
appreciated in the church of St Andrew in Rodney Street, the Huskisson
Monument, and the Oratory.
|
|














