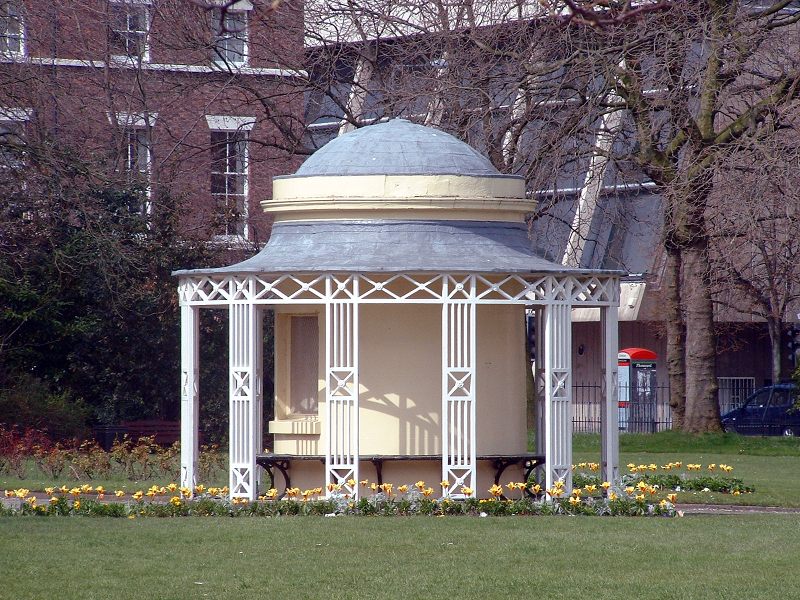Liverpool University

Picture taken on Saturday 15th April 2006, donated by Jonathan P. Neill

|
The
redevelopment of Mosslake Fields, a stretch of boggy ground to the east of
the city, was first planned in 1800. The Senior Surveyor to the Corporation
of Liverpool, John Foster Senior (1758-1827) drew up the original plan but
building work did not begin until 1819. The full enclosure of the square was
completed in 1831 by St Catherine's church by his son John Foster Junior
(1787-1846). This church was bomb damaged in World War 2 and demolished for
the Senate House building. Pevsner credits the pavilion in the centre of the
square to the Foster senior, the pavilion design conceals a shed for the
storage of gardening tools.
Sources: Pevsner Architectural Guides: Liverpool by Joseph Sharples, The Illustrated History of Liverpool's Suburbs by David Lewis & Wikipedia Alan Maycock © 2007 |